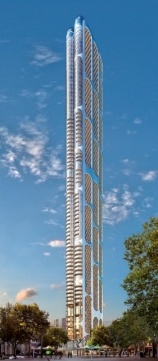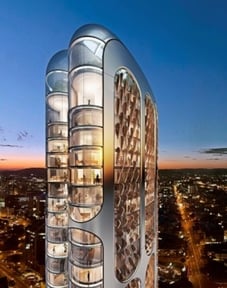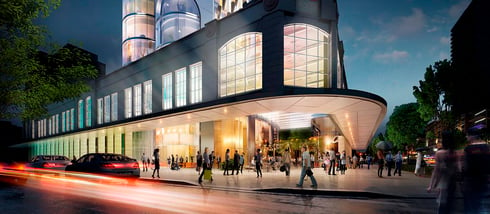 A soaring futuristic 83-story mixed-use tower, designed by Sydney, Australia award-winning architects GroupGSA in collaboration with Spanish architect Rafael De La-Hoz, has won the select international Design Excellence competition for a key city center site in Parramatta, a suburb and major business district in metropolitan Sydney.
A soaring futuristic 83-story mixed-use tower, designed by Sydney, Australia award-winning architects GroupGSA in collaboration with Spanish architect Rafael De La-Hoz, has won the select international Design Excellence competition for a key city center site in Parramatta, a suburb and major business district in metropolitan Sydney.
The developers of the site are Holdmark Property Group, a company well known for producing high-quality residential and mixed-use buildings.
“Holdmark have worked very hard to assemble four teams of world class architects to design outstanding solutions that comply with the strict competition process required by the Council of Parramatta City,” says Gavin Carrier, Holdmark’ s Head of Development.
“The competition involved four Sydney architectural firms each teamed with an international architect,” he adds.“The design brief called for innovative design solutions that achieved an exceptional quality building and spaces within the city center."
“We would like to thank the Council as well as the three independent competition judges for their co-operation and support during the competition process… this is now the beginning of the process to obtain the formal planning approvals required,” Carrier says.
 The Winning Team
The Winning Team
The winning architects GroupGSA and Rafael De La-Hoz have designed the building with a façade that was inspired by the bark of the Eucalyptus tree.
This is reflected in a series of oval elements staggered across the façade. Within the oval forms, the sun shading systems are a reference to the microscopic cell structure of the bark.
The elegant, fine-grained form of the building considers the importance of Parramatta’s civic and natural history to become the architectural benchmark for new development in the city center.
The Winning Design
The winning design complies with Council’s competition design rules and requirements, extends Centenary Square public space around the base of the tower and links it through to the Old Post Office heritage building. The design also encompasses key components of the existing building on the site.
"The original Murray Brothers façade is retained above the ground floor to define the new public space, opening up the ground floor for the public to circulate freely. A transparent roof provides shelter and allows sunlight to penetrate through to the public spaces at the foot of the towers. The design further enhances Parramatta’s public spaces by extending Centenary Square to embrace the base of the tower” said a spokesperson for GroupGSA.

The winning design comprises:
-
Approximately 650 residential apartments
-
Serviced apartments: 162 keys
-
Total GFA 74,300sqm
-
Retail areas in three levels of circa 3,000sqm
-
Approximately 800 car parking spaces
-
Main tower 83 stories. 266metres in height (276AHD)
-
Serviced apartments tower 24 storeys. 86.5metres in height
-
Site Area 4,307sqm
-
Over 2000 sq. of Plaza and public spaces provided in the development at ground floor for the community to enjoy
GroupGSA and Rafael De La-Hoz with Holdmark, are very proud of the result, which in our opinion, captures the spirit of Parramatta as a modern city of global status that also embraces its heritage.
PSMJ is always looking to publish diverse views and news on trends in the A/E/C industry. We invite you to submit a 500-word post on any industry-related topic. We look forward to hearing from you.



